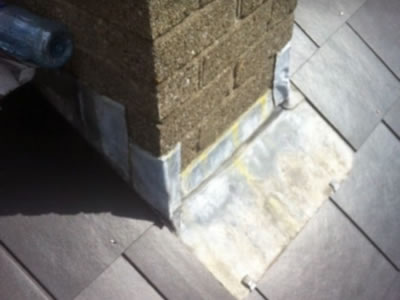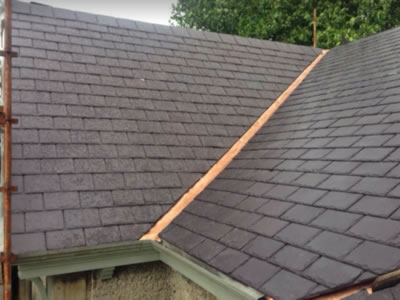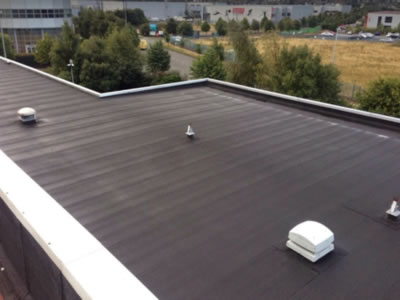


Different Types Of Hip Roofs
When it comes to modern domestic architecture, hip roofs are one of the most common roof types.
Unlike gable roofs, hip roofs have roof panels on all four sides that join each other at the top to form a ridge.
All sides have the same length and they slope downward toward the walls, where they have a consistent level fascia.
Hip roofs are compatible with a wide range of pan shapes, and they are generally considered to be the best roof type for windy areas.
Keep reading to learn more about the different types of hip roofs and their pros and cons.
Simple Hip
This is the most basic and common type of hip roof. If the house has a square shape from the top, the simple hip looks exactly like a pyramid.
If the house is rectangular, the two longer sides will have trapezoidal shapes and the two shorter sides will be triangular.
Cross Hip
This type consists of two intersecting simple hip sections that that run perpendicular to each other to form an L- or a T-shape from the top.
This type of hip roof allows for more complex structure layouts or wings.
The lines where these sections meet are called valleys.
Half Hip
Half hip roofs, sometimes called a clipped gable, is a variant of a simple hip section.
The difference is that the two shorter sides don’t slope all the way down towards the walls.
The wall is longer on these two sides to meet the end of the roof.
Recently Finished Projects

Tile & Flashing Repairs

Slate Re-Roof & Copper Valleys

Commercial Re-Roofing
Real Customer Reviews, Typos & All ;- )



What You Must Know Before Building A Hip Roof
Advantages
Hip roofs offer ample stability and are the roof type of choice in windy areas. A hip roof is also self-bracing. This means that it doesn’t require the same amount of diagonal bracing as is the case with gable roofing and is, therefore, much sturdier. In addition, all four sides of a hip roof slope inward, which increases the roof’s strength and durability.
Hip roofs that have a slope of at least 35 degrees from horizontal can withstand hurricanes, as it won’t be subject to lift from the passing airflow. A steeper slope stalls the wind as it moves over the roof. Instead of generating lift, the wind actually forces the roof down on the supporting structures.
Hip roofs are widely used in the construction of bungalows and cottages. This type of roofing typically provides a building with a compact and aesthetically pleasing appearance. A hip roof has a versatile shape and lends itself to a number of architectural and design styles.
Another great thing about hip roofs is that they are compatible with almost all roofing materials, including tiles, shingles, or metal. Since most hip roofs have a consistent level fascia, it is also possible to fit a gutter all around the house.
If you are thinking about using clay roof tiles then please read first.
Disadvantages
One of the biggest disadvantages of a hip roof is its complex design, which can result in a longer and costlier building process. This is because more building materials and construction activities are required to complete a hip roof.
Another issue with hip roofs is that water tends to accumulate in the valleys or seams between hip roof sections and need to be repaired quickly to prevent roof leaks. If these areas are not completely waterproof, overhead structures like the frames, ceilings, or roofing material may obtain water damage. Hip roofs require regular inspection and maintenance to ensure optimal performance and a longer lifespan.
Hip rooms typically have less room inside the roof space than gable roofs of the same plan, making access for maintenance harder. They are also more difficult to ventilate and there is no window space to allow natural light.
In summary whatever roof you choose, the correct roofers company will be able to build and repair them effectively and efficiently.
Call Us to Get Your 100% Free Quote
We’d love to call out and give you a free, no-obligation quote at any time that works for you, day or night. Call 1800 911 007 For Your Free Quote


Or Let Us Call You



Affiliations and Awards






